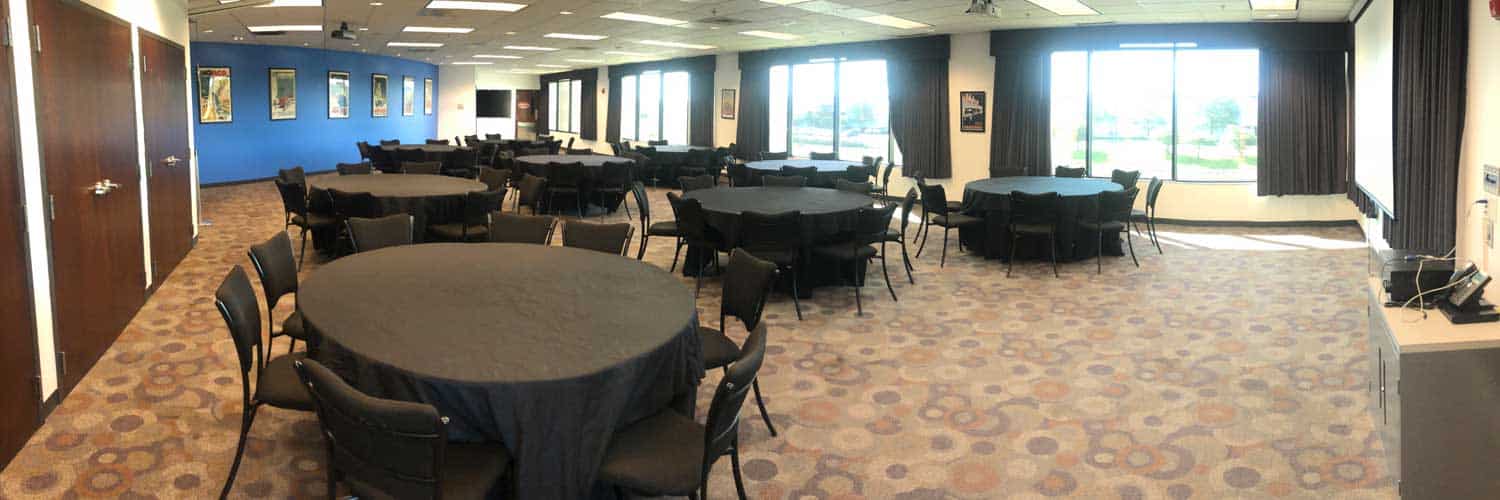Meeting spaces are now available without an accompanying Race Package purchase. Please email Group Sales for more info, or call 1-855-517-7333.
K1 Speed Buffalo Grove has a total of 5 meeting rooms available. These spaces can be rented by the hour, half-day, or full-day. Break out of the office or Zoom meetings and into a professional meeting room – call K1 Speed today and book your room!
Buffalo Grove Meeting Rooms & Event Spaces
Meeting spaces are now available without an accompanying Race Package purchase. Please email Group Sales for more info, or call 1-855-517-7333.
K1 Speed Buffalo Grove has a total of 5 meeting rooms available. These spaces can be rented by the hour, half-day, or full-day. Break out of the office or Zoom meetings and into a professional meeting room – call K1 Speed today and book your room!
Le Mans Room

Info
- Located upstairs – 2,160 sq. ft. meeting room
- Capacity for up to 150
- Full Audio / Video / Wireless Internet
- 100″ Screen and Projector for PC hookup
- Cordless Microphone
- Service Bar
Monaco Room
Info
- Located downstairs – 315 sq. ft. meeting room
- Capacity for up to 12 people around boardtable
- Full Audio / Video / Wireless or Wired Internet
- 100″ Screen and Projector for PC hookup
- Separate breakout room included
Brooklands Room
Info
- Located downstairs – 750 sq. ft. meeting room
- Capacity for up to 24 classroom style
- Full Audio / Video / Wireless Internet
- 100″ screen and projector for PC hookup
- Separate breakout room
Party Room
Info
- Located downstairs – 800 sq. ft. party room
- Capacity for up to 30 people
- Easy access to the track
- Ideal for parties
Monza Room
Info
- Located downstairs – 440 sq. ft. meeting room
- Capacity for up to 18 people
- Full Audio / Video / Wireless Internet
- 100″ Screen and Projector for PC hookup
- Separate breakout room
Billiards Area
Info
- Upstairs – 890 sq. ft.
- Capacity for up to 50 people
- Access to the Paddock Lounge on the Mezzanine
- Free-Play gaming
Full Location Closure
Full use of 95,000 sq. ft. location which includes:
- Fully air-conditioned location
- Two Tracks
- 25 televisions throughout facility
- Racing times displayed on giant scoreboard
- Live scoring with printable individual racing scores
- Nightclub-style lighting and audio
- Free use of large 150-car parking lot
- Electric European go-karts
- Upstairs Mezzanine overlooking track
Paddock Lounge Restaurant
- Restaurant seating up to 100
- Full catering options available from restaurant menu
On-Site Bar
2,160 sq. ft. Le Mans Room
- Located upstairs
- Capacity for up to 150
- Full Audio/Video/Wireless Internet
- 100” Screen and Projector for PC Hookup
- Cordless Microphone
- Service Bar
315 sq. ft. Monaco Room
- Capacity for up to 12 people around boardroom table
- Full Audio/Video/Wireless or Wired Internet
- 100” Screen and Projector for PC Hookup
- Separate breakout room
750 sq. ft. Brooklands Room
- Downstairs
- Capacity for up to 24 classroom style
- Full A/V, Wi-Fi
- Separate breakout room
800 sq. ft. Party Room
- Downstairs
- Capacity for up to 30 people
- Easy access to the track
440 sq. ft. Monza Room
- Capacity for up to 18 people
- Full A/V, wi-fi
- 100” Screen and Projector for PC hookup
- Separate breakout room
